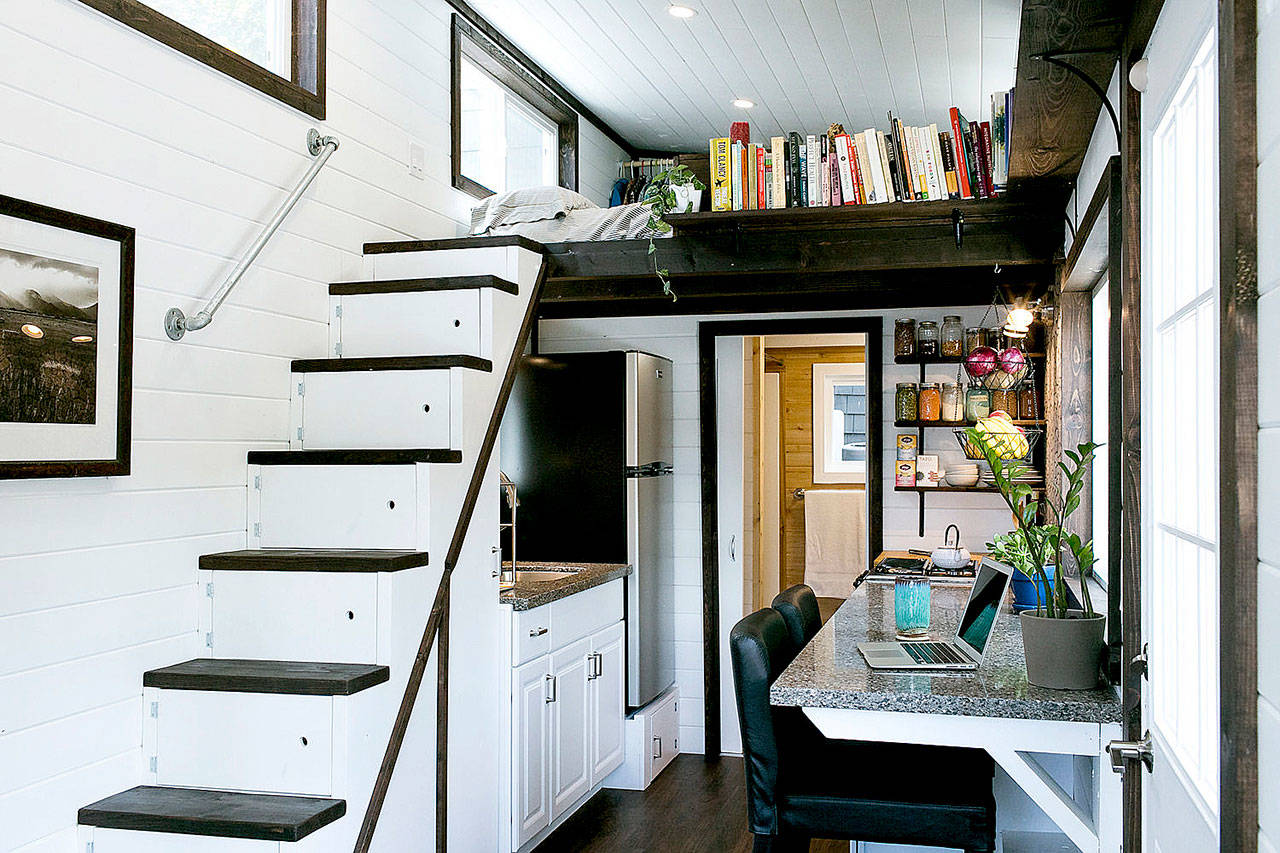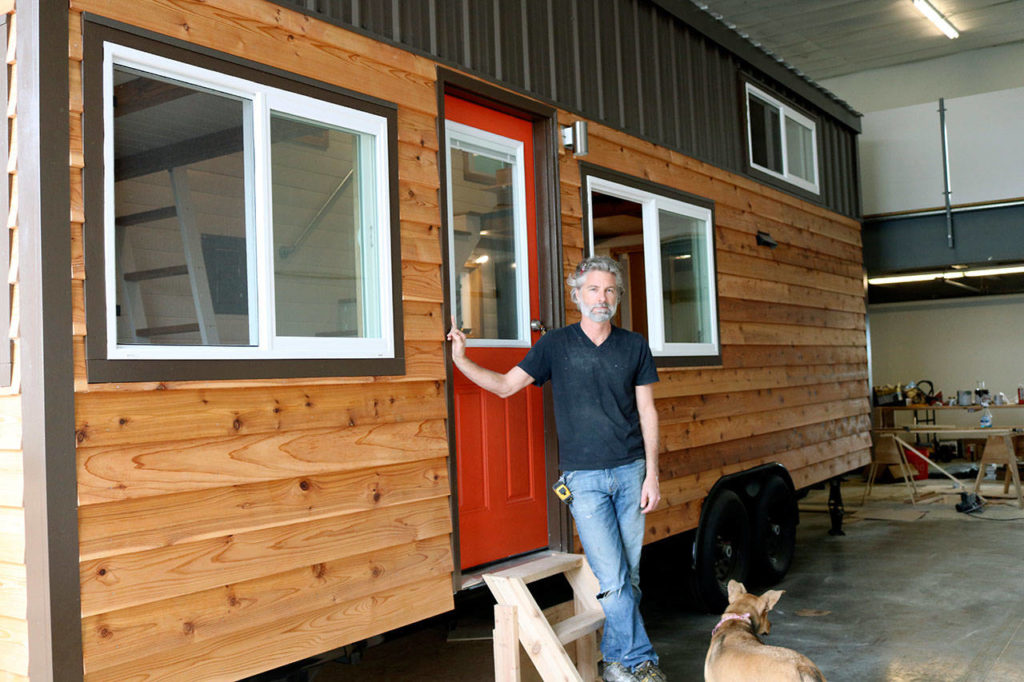BELLINGHAM — One of the biggest trends in housing is also its smallest.
Shannon Black is building tiny homes in a warehouse space in the Irongate neighborhood in Bellingham. His latest tiny house sits inside.
From the outside, it almost looks finished, from the wood siding to the red door. The inside looks like any house nearing the end stages of construction, but in miniature.
The recent Bellingham transplant stumbled into building tiny houses about a year and a half ago. He said he was living on a houseboat on Lake Union. He started seeing tiny houses everywhere, and they appealed to him.
“I just really missed the creative part of building,” he said.
He wanted to try to build one of his own. He has some construction experience — when he lived in New Mexico he built and sold two full-sized houses.
Black designed the tiny house with himself in mind — he planned to live in it. But he put his photos of the progress online, just to see what would happen, and it caught someone’s eye.
“I had a guy within the first week after I finished it offer to write me a check for it,” he said. That guy bought and it towed it all the way to California.
“I just immediately started another one,” Black said.
He has built and sold three more since then, and each one has sold before he’s even done building it. Over time, he has refined his design in little ways — wider stairs, more compact plumbing, the addition of an exhaust fan above the stove.
He decided to make it official and start a business, called Big Freedom Tiny Homes. He had a building site in Seattle, but it was outside, so he couldn’t work during the rainy season. An indoor site popped open in Bellingham. He considers the site at Irongate his ideal work space.
He tries to make his tiny homes feel as much like a traditional home as possible, with hardwood floors, granite or quartz counter tops, and a brightly colored front door.
The kitchen is roomy. It has a large refrigerator, and the counter is an 11-foot slab of stone, with room for two people to sit at it on bar stools.
“I wanted what felt like a full-size bathroom,” he said. He lines the wall in unfinished cedar, to give it a sauna-like feel (and smell).
It has a full-size shower and standard household toilet and miniature washer and dryer. A tankless water heater tucked under the stairs ensures there’s plenty of hot water.
At the front of the house is the living area. A couch from Ikea turned out to fit the space perfectly — plus it has a slide-out spare bed and storage under the cushions.
There’s more storage tucked away in the vertical rise of each step on the staircase leading up to the bedroom.
There’s also a second upstairs loft space opposite the bedroom that’s accessed by a ladder. Each house has a shed roof — a single slanted plank — to optimize space.
“I avoided all the cutesy roof lines,” he said. That means that one side of the upstairs loft bedroom is tall enough to sit up comfortably.
It’s as tall and as wide as it can be (13.5 feet by 8.5 feet) for it to still be towed normally.
“I wanted your average person to walk in and go, ‘Oh, I could live here,’” Black said.
In total, it’s about 300 square feet — about the same size as the houseboat Black lived on in Seattle.
So for him, the space is normal, and he’s already gotten rid of most of his possessions.
“It’s one of those things that becomes kind of addicting, once you start getting rid of stuff,” he said.
This downsizing has become trendy lately.
“There’s a lot of people embracing the minimalist lifestyle,” he said. A lot of those same people would rather take the money they spend on a mortgage and use it to travel, Black said.
“There’s a sense of freedom to being able to pick up and move,” he said.
Talk to us
> Give us your news tips.
> Send us a letter to the editor.
> More Herald contact information.


























