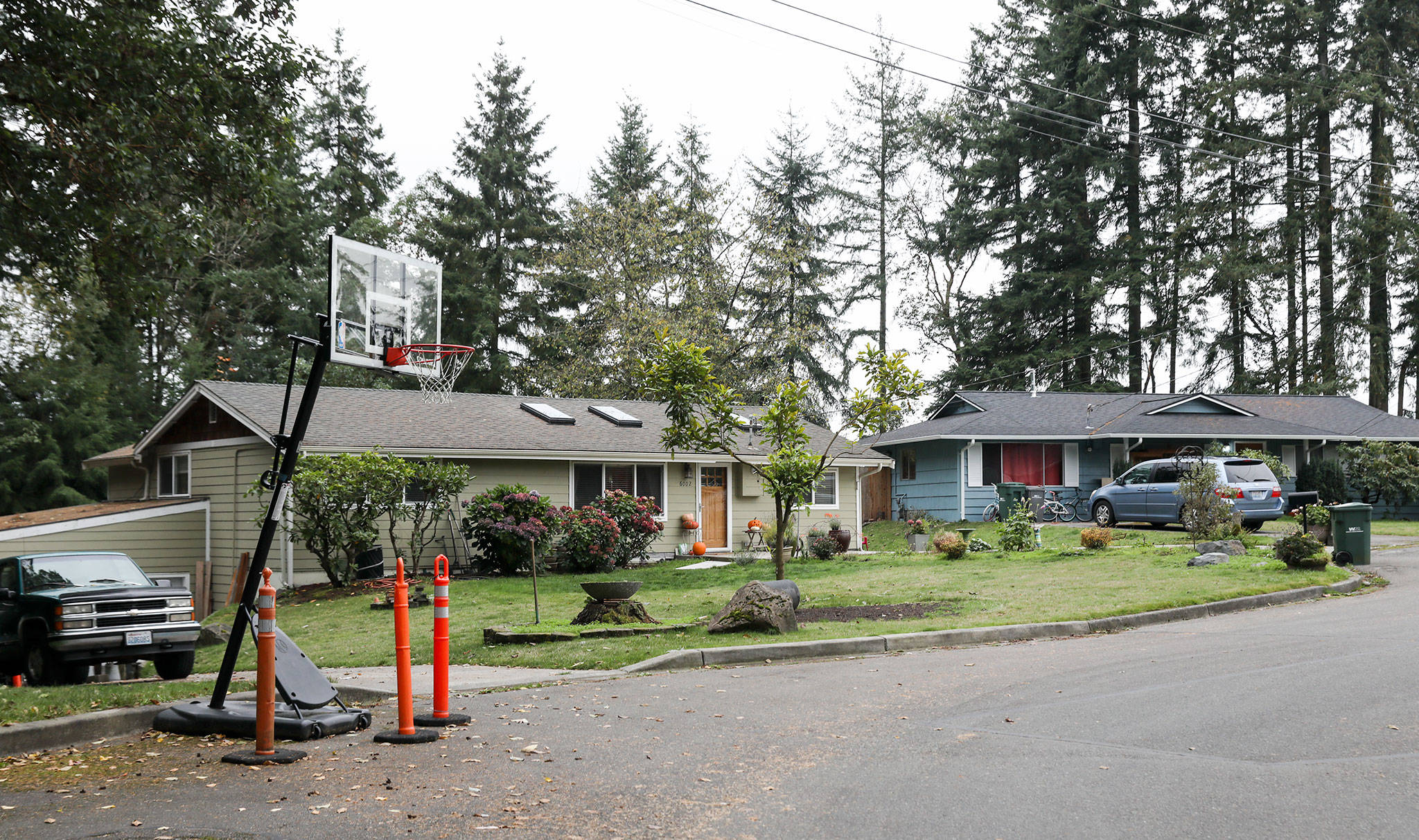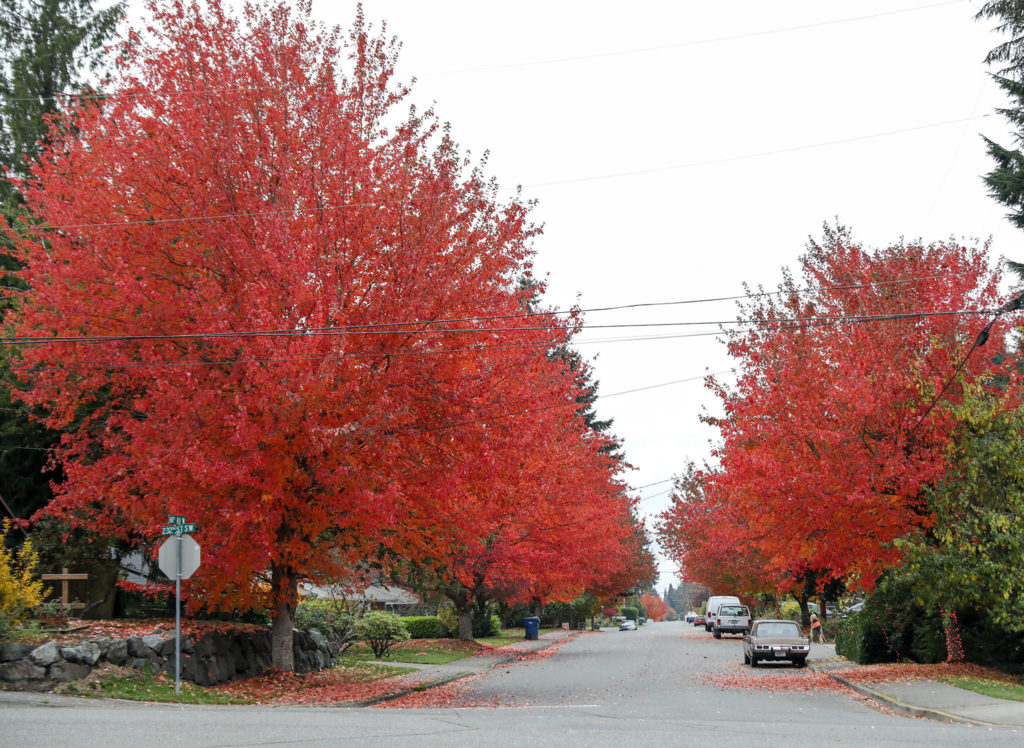Mountlake Terrace is the latest city designing a denser, walkable neighborhood near the future light rail station.
The new plan allows for buildings as tall as 12-stories in an area that today is mostly single-family homes with a few apartment buildings and strip malls mixed-in. The City Council approved the changes in September with the passage of the Town Center Subarea Plan.
“The train is coming,” said Stephen Clifton, Mountlake Terrace’s assistant city manager, “that’s the primary impetus to all the things we are doing.”
Mountlake Terrace’s Town Center encompasses about 82 acres including Veterans Park and the civic campus that contains a library, fire and police stations, along with the new city hall.
The plan designated three new zones plus a transitional area radiating out from the future Mountlake Terrace Light Rail Station set to open in 2024. The land closest to the transit center allows the tallest buildings — between six and 12 stories. Here the city wants developers to build mainly office space, with restaurant and small-scale retail intermixed.
On land surrounding the Civic Campus, building heights step down to four to eight floors. That area is zoned for mixed-use buildings — dining and retail on the ground floor with apartments on top.
At the north and east edges of the Town Center, approaching single-family neighborhoods, new construction will be limited to four to six stories and will be mostly residential.
To make the area more friendly to pedestrians, the city is completing the grid system adding streets to divide long blocks and adding a public plaza to the civic campus and transit center.
The city estimates the upzoning could accommodate on the high end 8,400 new units and add 1.1 million square-feet of commercial space. The Town Center, where the city wants to focus growth, can easily handle the 2040 population targets for the city, according to the plan.
Residents are already getting a peak into this taller, denser future, as Terrace Station takes shape just south of the transit center. Once finished, its three mixed-use buildings will line I-5 and add about 600 units of housing and 90,000 square-feet of commercial space to the city. The first phase, which includes 258 apartments, is expected to open in 2020.
“It was very specially developed with the thought that these residential units would be adjacent to light rail,” said Christy Osborn, director of community and economic development.
And inside the Town Center area, Atlas 236 is also coming in 2020, adding about 150 apartments plus commercial space.
As the arrival of light rail grows closer, the city expects development in the Town Center to pick up. Though, just when that first 12-story tower will break ground is hard to predict.
Got a question? Email me at streetsmarts@heraldnet.com or call 425-374-4165. Please include your name and city of residence.
Talk to us
> Give us your news tips.
> Send us a letter to the editor.
> More Herald contact information.


























