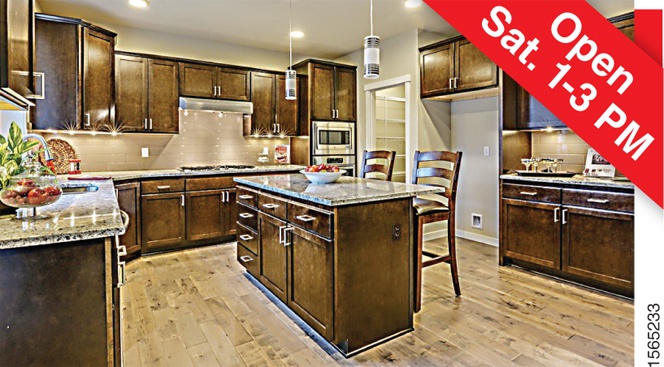The new construction JM Murphy home at 22308 Brier Road in Brier offers a 3,037-square-foot floor plan with spacious and inviting living areas. The two-story Craftsman-style home is available for $669,950.
A lovely den has an attached three-quarters bath and the bright and airy living room includes a fireplace. Open to the living room, the gourmet kitchen has a large island with seating, a roomy walk-in pantry, stainless steel appliances and a breakfast area.
The home also has four generously sized bedrooms, including a luxurious master suite with a walk-in closet and a spa-like private bath that has a dual sink vanity, a large soaking tub and a separate glass shower with ornate tile work. There’s also a sizable utility room with storage cabinets upstairs.
An attached and finished two-car garage provides off-street parking and additional storage space. The bonus room above the garage would make a great craft of hobby room, or could serve as a game or media room. The home is also equipped with a high-efficiency gas heating system and a tankless hot water heater.
Exterior features include a large backyard with a covered patio and extensive landscaping.
The home is set on a private drive and zoned for the Edmonds School District. It is within walking distance of Brier Terrace Middle School.
AT A GLANCE
Address: 22308 Brier Road, Brier
Bedrooms: 4
Bathrooms: 3
Square Footage: 3,037
Price: $669,950
Agent: Larry Hinrichs, Brier Real Estate, 206-948-4507
Talk to us
> Give us your news tips.
> Send us a letter to the editor.
> More Herald contact information.
























