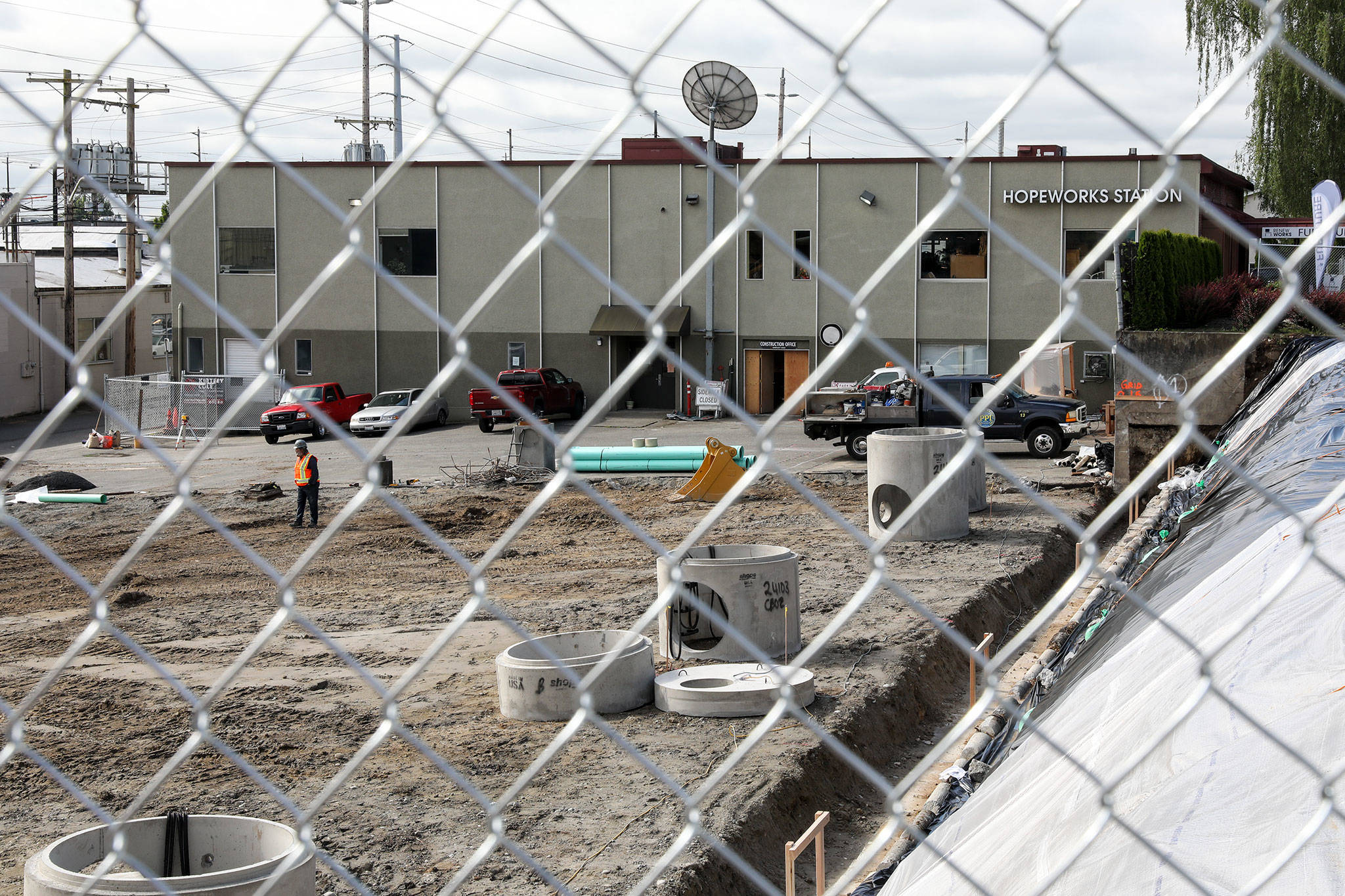EVERETT — To decrease car usage and limit urban sprawl, the city of Everett wants to reduce the amount of off-street parking required for new apartment buildings.
The proposed changes are part of the city’s vision that includes more bikes, buses, trains and pedestrians.
The strategy is to rethink development and parking regulations to make better use of land and create a pedestrian-friendly area, said David Stalheim, a city planning manager.
Stalheim said too much off-street parking limits the city from efficient use of vacant or under-used land for infill development.
And it’s expensive for developers. The city estimates each off-street parking stall costs between $20,000 and $40,000 to build.
The decrease is a key component in the Metro Everett plan for rezoning downtown, though the parking reductions would apply citywide. The amount would fluctuate depending on the location.
The changes would dictate the minimum amount of parking stalls developers have to build. A maximum limit isn’t set by the city.
A draft of the Metro Everett plan, which includes maximum building heights, is expected to go before City Council for approval in late summer or early fall.
In a letter to the city, the advocacy group Everett Bike Walk praised the proposal, calling it thoughtful and progressive.
The Downtown Everett Association also supports the measure, director Dana Oliver said.
If the Metro Everett plan is approved, the number of off-street parking spaces necessary for new apartment buildings would be based on the number of bedrooms per unit. Parking requirements for larger units would rise in the downtown business district. But for smaller units, which the city says are more typical for that area, the minimum would drop.
A large reduction also is proposed in less urban parts of town. As it stands now, developers must build at least two off-street spots per unit outside downtown. For buildings with more than 100 units, parking amounts drop slightly.
Under the proposed plan, only one space would be required for studios and one-bedrooms. For each unit with two bedrooms, 1.5 stalls would be needed. Two parking spots would be needed only for apartments with three or more bedrooms.
Developers are able to further reduce parking if the building is close to a bus stop, aimed at a low-income population or if a transportation plan is approved by the city. One only of those options can be used.
For areas with frequent transit service, up to a 25 percent reduction in parking is offered. Affordable housing projects would qualify for up to a 50 percent reduction of parking spaces. Buildings also would be allowed to share off-street parking as long as the lot was less than a tenth of a mile away.
Lizz Giordano: 425-374-4165; egiordano@heraldnet.com; Twitter: @lizzgior.
Talk to us
> Give us your news tips.
> Send us a letter to the editor.
> More Herald contact information.

























