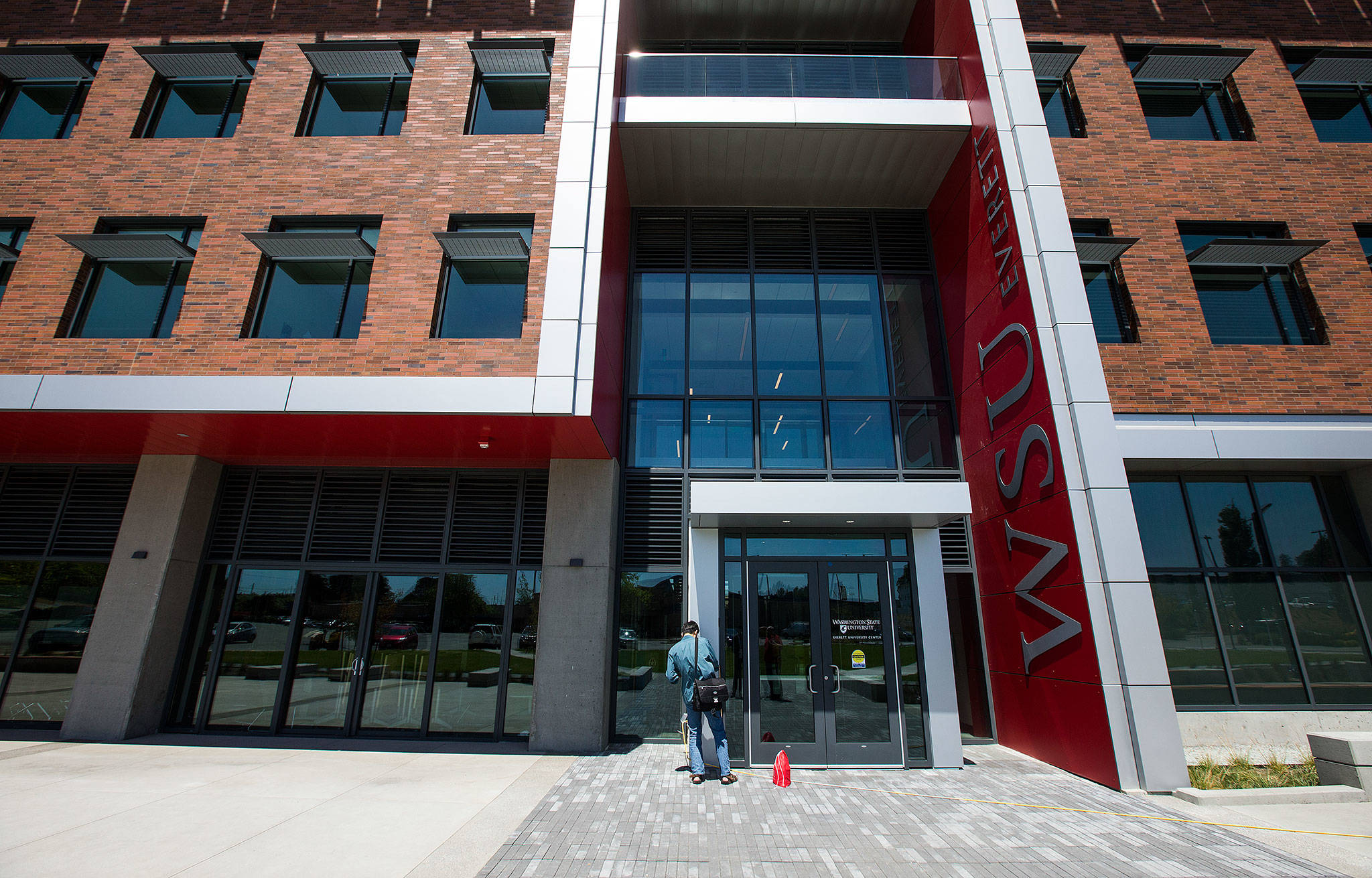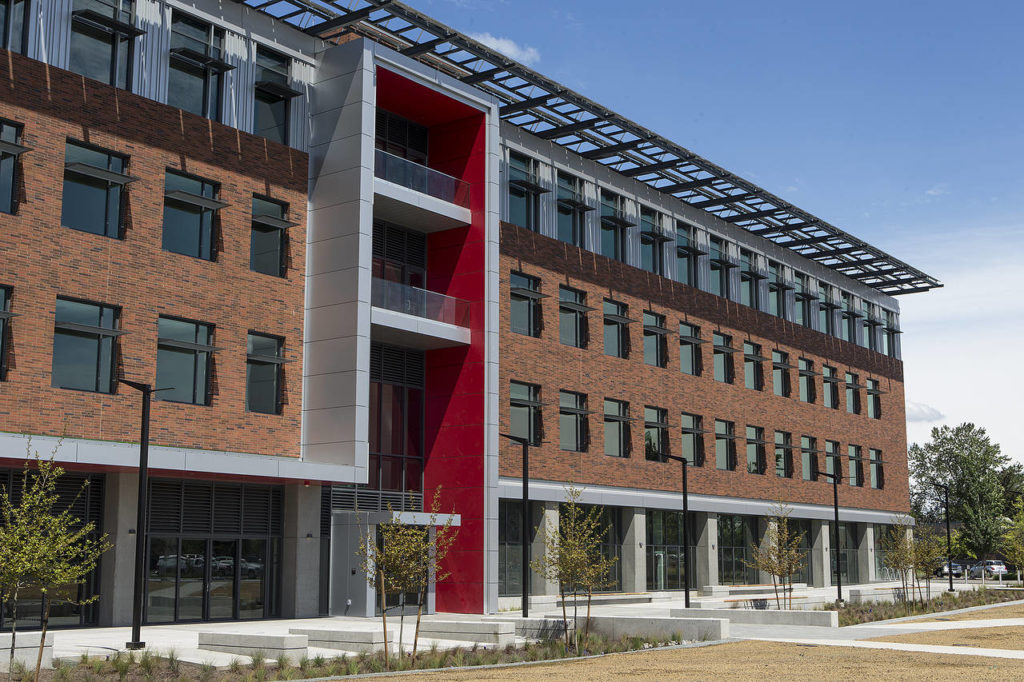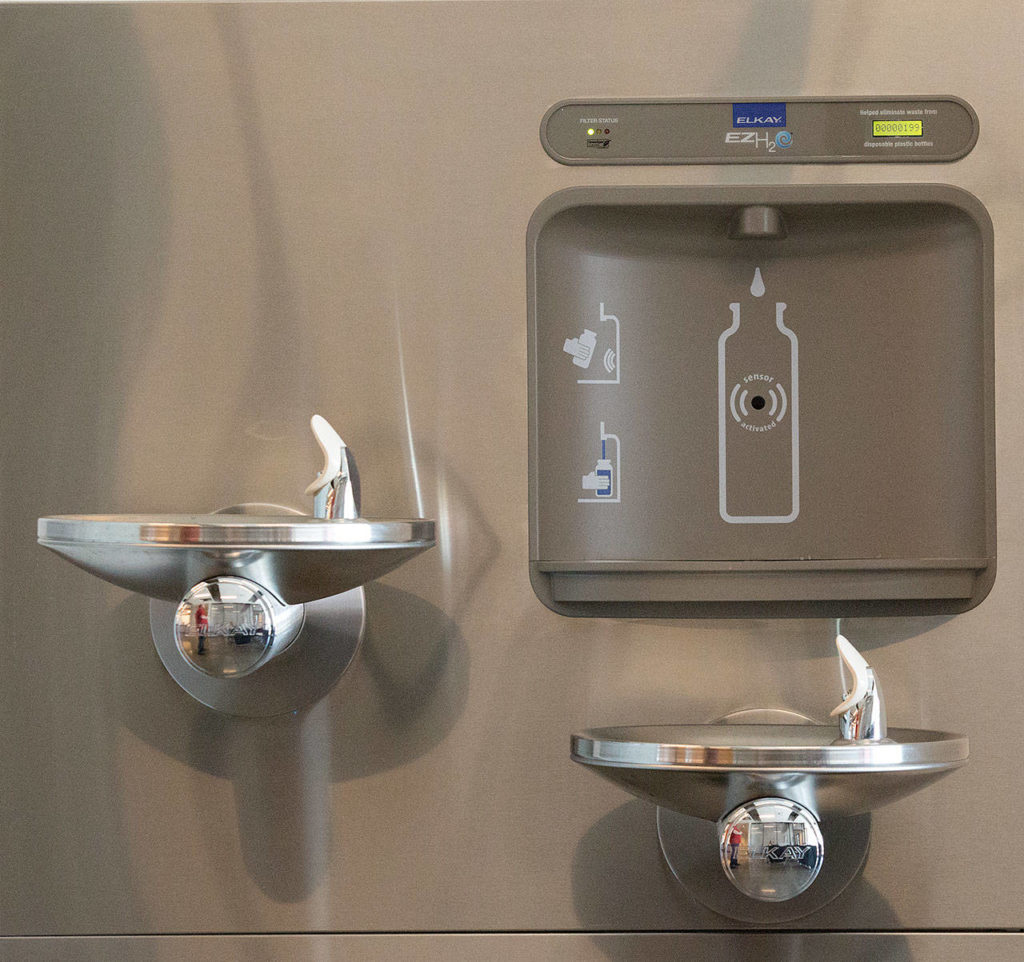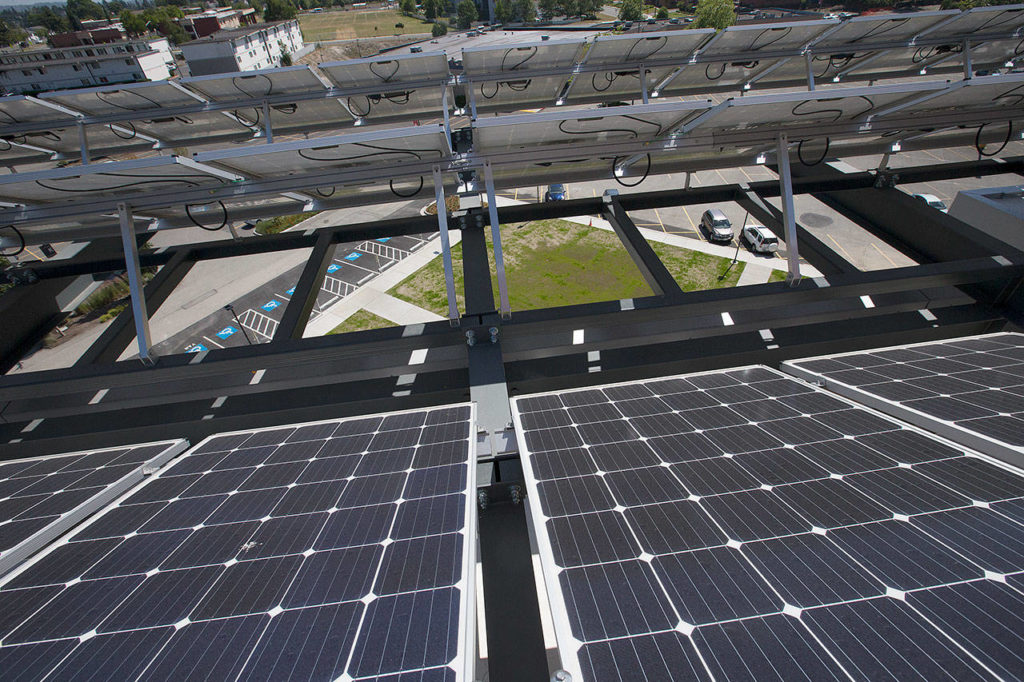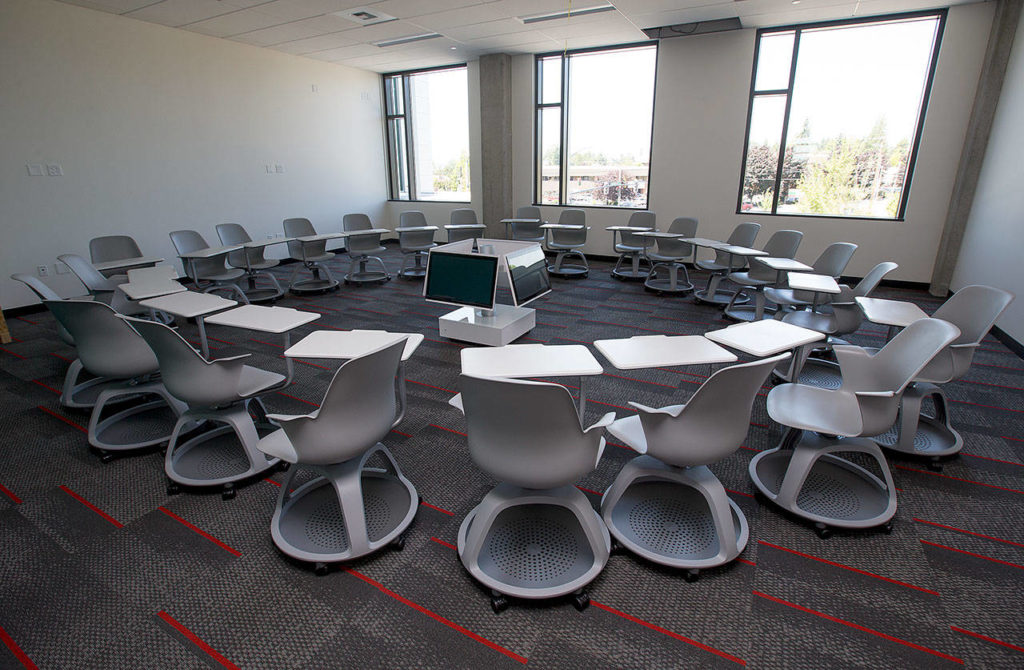It’s a place to achieve dreams that have yet to be dreamed.
Washington State University celebrates its newest campus in Everett this month, a transformational moment for the city and region and those who live here or will someday.
The building is designed with vast expanses of glass that face Everett, not so people can look out but rather for people to look in.
“It’s about the community, it’s about kids walking by and seeing there are students in there and understanding, ‘I can be that student someday,’” said Randy Bolerjack, communication’s director for WSU North Puget Sound at Everett.
The building named simply Washington State University Everett stands four stories tall at 915 N. Broadway on property still owned by Everett Community College. An open house is planned on Tuesday.
The 95,000-square-foot structure can eventually accommodate 1,000 to 1,100 students a year. That’s more than double the 500 students that WSU and its partner universities taught last year across the street in EvCC classrooms and offices.
The project cost roughly $64.6 million including $10 million for design. Construction took just less than two years.
It’s visible success after decades of fruitless efforts by community leaders to establish a four-year university in Snohomish County.
After one of those failed efforts — when a plan to land a University of Washington branch campus collapsed — Everett Mayor Ray Stephanson gave a cold call to then WSU President Elson S. Floyd.
That began a series of conversations between Everett’s long-time mayor and the WSU president, who died more than two years ago of cancer, about bringing a campus to Everett.
Eight years later, those discussions have led to this day.
“We’re so excited,” said Paul Pitre, the chancellor for WSU at Everett. “This building represents an effort to bring a four-year university and higher education to the community that’s been years in the making. It’s been said to me, this is the realization of a dream.”
WSU will open the building to the public on Aug. 15 — with lectures, wine, cheese and bread tasting, guided tours, speeches by university presidents and a sealing of a time capsule. Students will arrive for the first classes on Aug. 21.
What those first visitors and the inaugural students will find is a building meant to inspire with the opening of the door. From the ground floor rises the floating staircase, built of laminated beams glued several layers thick that run to the top of the building.
Construction firm GR Plume of Ferndale crafted the 6-ton staircase — made of wood as a nod to Washington’s timber history — in Whatcom County.
“In order to install it in the building, they had to do it before they put the roof on, because they had to lower it into place,” Bolerjack said.
The staircase will pair with a 1,000-pound geometric wooden sculpture by Machias artist Paul Vexler suspended from the ceiling. The sculpture is scheduled to be installed during WSU’s winter break in December. The artwork features long curves, cones and planes.
“It’s designed to give you a little relief from all the right angles in the building and work with the curved wooden shapes of the staircase,” Vexler said.
On one side of the ground floor is a tiered lecture hall that can seat 100, the largest classroom in the building. It has an adjacent kitchen area with a walk-in wine cooler. The idea is the room can be used by WSU’s School of Hospitality Business Management program yet double to host community events.
Across the way on the ground floor is the capstone lab for the mechanical engineering program, a lab with garage doors that open to the outside.
“A lot of our senior mechanical engineers will do their projects right here during the summers when we have the garage doors open,” Bolerjack said. “It won’t be a surprise to see the (engineering school club’s) Mars rover drive right out into the north courtyard.”
Boeing became the first industry sponsor to fund one of the ground-floor labs naming it the Boeing Innovation Studio. The lab will feature a wind tunnel, invaluable for engineers attempting to copy the actions of an object in flight.
The building is equipped with three-phase power, important for the electrical engineering program. That will allow WSU Everett to operate a power lab to teach student engineers who want to work on the power grid for public utility districts and government agencies. EvCC buildings have three-phase power in some labs, but those labs were being used by EvCC classes.
“They were very gracious hosts,” said Jacob Murray, program coordinator for the electrical engineering program for WSU in Everett. “We were able to share a lab space with them, but we didn’t have a power lab at all. What this opened up with the new building was to offer the power tract. It’s a pretty high-interest field.”
In all, the building features 14 classrooms, 10 labs and nine seminar rooms. It also includes office space for WSU professors and staff as well as other professors with the University Center. Other rooms include a lactation room for students and staff and a gender neutral restroom.
One of the classrooms is an active learning classroom formatted to break from the traditional “sage on stage” learning environment. In fact, the college was able to draw on experiences from students and staff at other branch campuses to learn what is used and what is not.
Several mobile whiteboards line the walls in one lab so that they can can be pulled together for impromptu planning sessions.
“One of the advantages of being part of the WSU system is we were able to look at modern facilities at the various campuses and see what the students want and what they actually use,” Bolerjack said. “These are items that they use like crazy.”
The building is built to be 50 percent more energy efficient than similar sized buildings. LED lighting is in all the fixtures, 80 kilowatt photovoltaic solar panels line the roof, and the data center at the core of the building is designed so that heat can disperse. The building features several rain gardens to mitigate stormwater runoff. The school uses rainwater to flush the toilets.
What the school is missing is a library. That’s due in part to future planning and a nod to how students do research for their classes.
“We’re talking about the potential of having a shared resource facility that’s a partnership between Everett Community College and WSU,” Bolerjack said. “While that would look like a traditional library, it’s not so much we would need books anymore, it’s access to technology, it’s access to research assistance, it’s access to pizza and coffee so when you’re studying all day long you can keep yourself fueled up.”
WSU offers six programs in Everett — mechanical, electrical and software engineering, data analytics, hospitality business management and integrated strategic communication. The university is planning to also offer organic agriculture systems in the future.
The programs offered are aimed to complement businesses and industry in the north Puget Sound area, said Pitre, WSU Everett’s chancellor.
“We will continue to do that,” Pitre said. “This is why we’re here to integrate our academic program with economic development to benefit Everett, Snohomish County and the entire region.”
The Everett site could also offer more summer courses for students who attend the main campus in Pullman, but will return home to Snohomish County or work here on internships or jobs during the summer.
“Everybody has been saying we’re the front porch over here for WSU,” Murray said. “When everyone leaves Pullman for the summer, it would make a lot of sense to offer courses here between Pullman students and our own students, I think this would be a pretty popular location for students in the summer.”
That’s the future. WSU is celebrating the now.
“We’re so proud of this building and we’re proud to be a major part of Everett,” Pitre said.
Talk to us
> Give us your news tips.
> Send us a letter to the editor.
> More Herald contact information.
